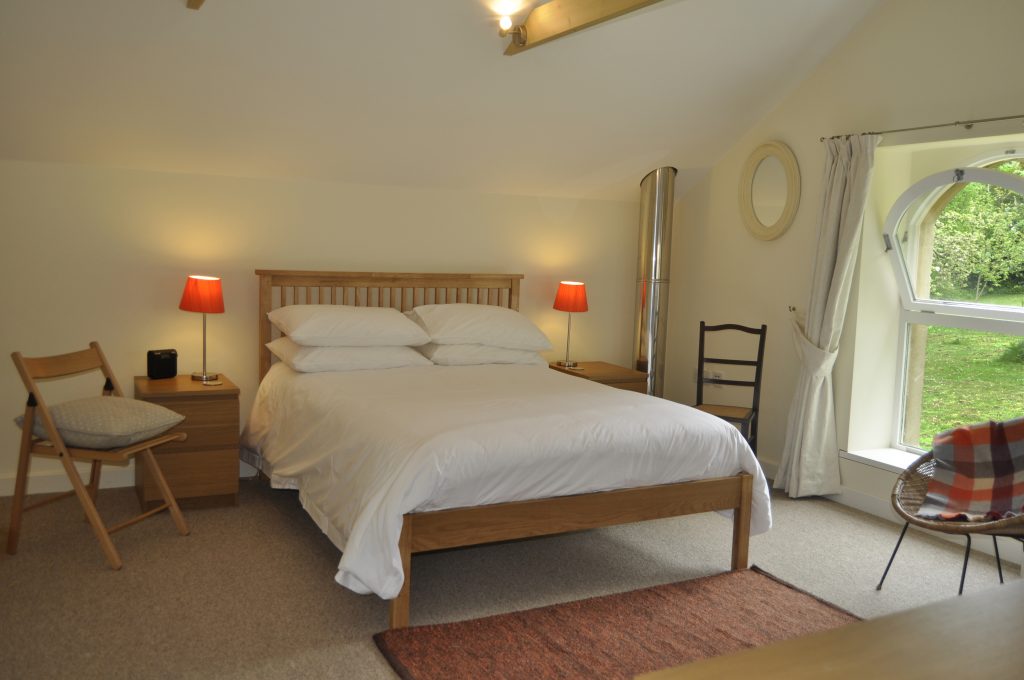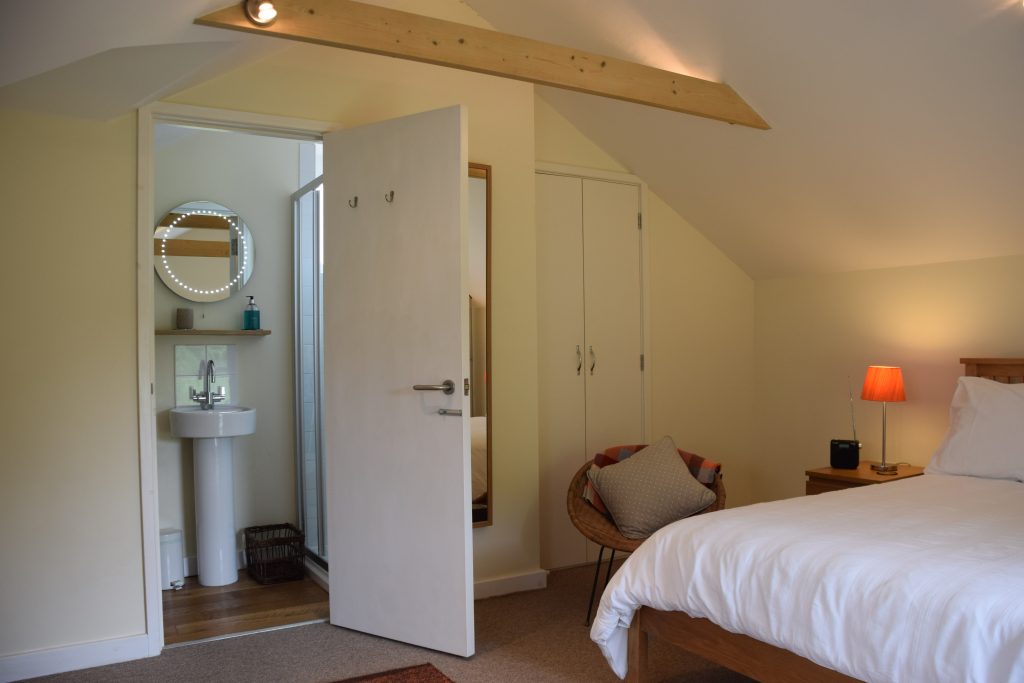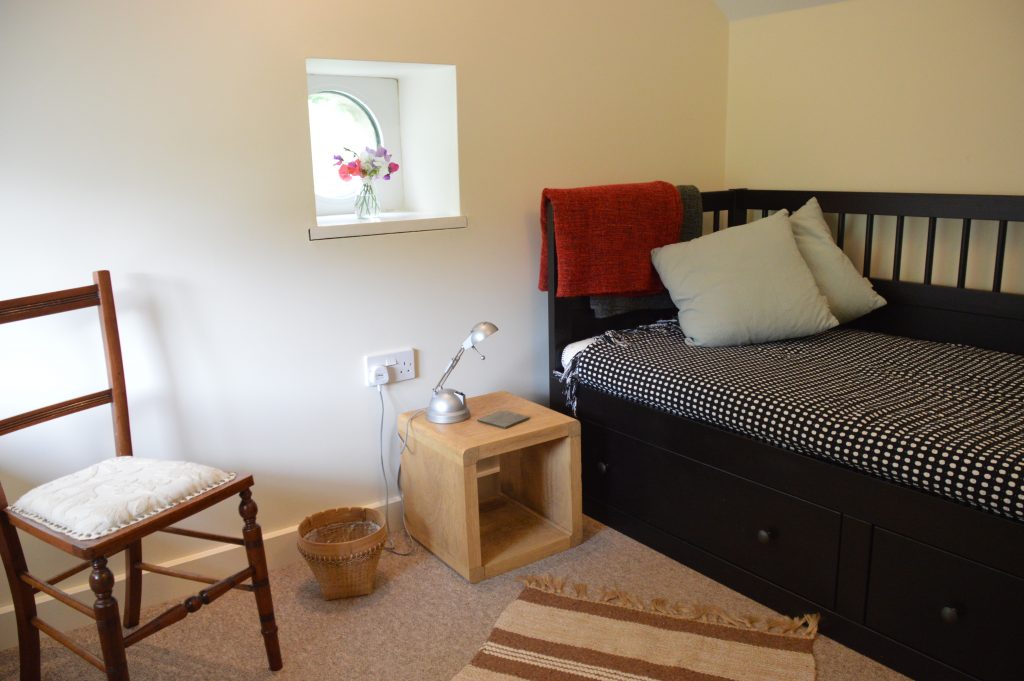Galleried double bedroom

Up the staircase to a landing which leads into a light filled galleried double bedroom with wooden beams, overlooking the downstairs dining area. The large window, with views of a meadow and fruit trees, was the entrance to the hayloft. The standard size double bed (135cm × 190cm or 54″ × 75″) is made up with white cotton sheets, hyperallergenic pillows and a duvet. There is a bedside table on each side of the bed with reading lamps and opposite the bed is a 23” TV fixed to the wall. A large built-in cupboard provides ample storage and hanging space and there is also a chest of drawers. The upstairs is carpeted throughout. A hairdryer is provided.
Bathroom

There is a small shower room (0.83m wide, 2.42m length) off the double bedroom, with shower and screen, non slip shower mat, toilet, small washbasin (39cm wide, 36 cm deep) with illuminated mirror above and adjacent shaver point, heated towel rail, bath mat, and a selection of toiletries and toilet paper. The wooden flooring is of solid oak and wood shelves provide handy storage for personal items. An opaque glass non-opening porthole window admits natural light. A ventilation system is operated from the light switch. Hand and bath towels are provided, with extra towels in the airing cupboard on the upstairs landing for lengthier stays. This is the only bathroom and toilet facility in the property and it is very compact.
Single bedroom

A small single room leads off the upstairs landing, with a porthole window for peeping as well as a window with garden views. Furnished with a daybed, side table and reading lamp, you can use this room as a quiet space for reading and relaxing or for an extra guest.
If you would like the daybed to be made up as a bed, just let us know at the time of your booking.
We’re also on:
| Sawdays | Discover Frome | ||
|---|---|---|---|
 |  |  |  |
